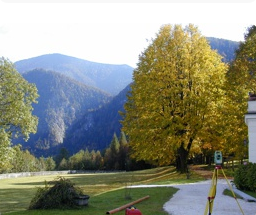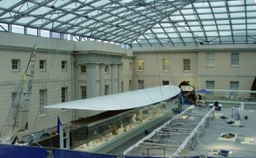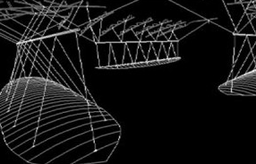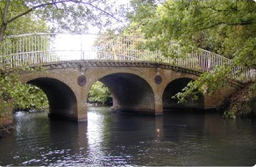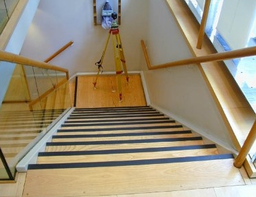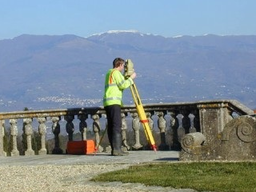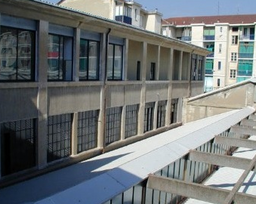Find Local
businesses
Hampshire Land Surveys Limited

Mill House
Botley Mills
Botley
Southampton
Hampshire
SO30 2GB
 Please leave a Review to support my business.
Please leave a Review to support my business.
building surveyors, ceiling plans, floor plans, Hampshire Land Surveys Limited, land surveyor, reflected ceiling plans, special building surveyors , specialist building serveyors, topographical surveys
Report a problem with this listing
Business Profile
Welcome to Hampshire Land Surveys Ltd. Established in 1991, we have quickly earned a reputation for providing a high quality and accurate product. Our surveyors are proficient in the use of the latest Leica surveying equipment and oversee all surveys from start to finish to ensure that the client's specifications are met.
About Hampshire Land Surveys Ltd.
Contrary to our name, Hampshire Land Surveys specialise not only in Topographical Surveys, but also in detailed measured Building Surveys (Floor plans, Elevations, and Sections).
We have experience of small and large scale projects both here in the UK and abroad - Italy, Austria, France and Southern Ireland. We produce a high quality survey to the meet the clients exact specifications.
Our in-house CAD suite enables us to have full control over the final output and will ensure the survey is displayed and printed in a way that suits you - the client.
Topographical Surveys Hampshire (Southampton and Portsmouth) To ensure our surveys are accurate, HLS use modern non-contact surveying technology which enable us to record data that would otherwise be inaccessible. Our Topographical Surveys provide an accurate representation of both natural and man-made physical features, allowing key decisions to be made relating to the development of the site. Our surveys will provide you with: The location of services above ground. Level changes. The type, size and position of trees with true canopy profile. The position of all structures within the site. The position of neighbouring properties with eave and ridge heights. The route and level of watercourses, drainage systems and sewers. Other important information, which may help or hinder any potential development.
Building Surveys Hampshire
We provide:
Floor Plans Southampton
Elevations Southampton
Sections Hampshire
Roof Plans Southampton, Hampshire
Reflected Ceiling Plans Southampton
An external survey control network is established using clearly marked permanent control stations. From our main external traverse, survey control is established on all floors, including basements and roof, and closed out back onto our main external control network. Leica reflectoreless total stations are used for all building survey works, which enable us to have direct laser readings from structural and non structural building features. Floor levels, cill, head, ceiling and threshold and soffit levels are, for accuracy, obtained from direct laser readings. Hand held Leica distos are used to complete internal measuring.
Survey data is downloaded directly from the total station to a networked PC. All data is processed through blue moon (landscape) survey processing software and then transfered to AutoCad for our CAD operators to complete the survey drawings. A senior surveyor will oversee all works related to that project, from initial site reconnaissance to the production of final working drawings. The client will be informed throughout the period of survey works as to the progress and completion times for all works. Preliminary drawings of floor plans for priority areas can be made available earlier, to assist the clients needs. Final survey drawings can be presented on paper or stable film or E-mailed directly to the clients CAD section.
Quotations
In order to supply an accurate quotation we would like the following:
A Site Plan or Ordnance Survey extract to determine a sites location and size.
A specification indicating the detail required. (see below)
We tailor our costs depending upon clients requirements - whether it is a basic topographical survey or a full garden survey specification.
Gallery
0 Reviews
Leave a reviewIs this your business?
- Add rich content via our editing tools
- Remove ads from your listing
- Appear more prominently in search results
Payment Methods
We accept:
- Amex
- Cash
- Mastercard
- Visa


